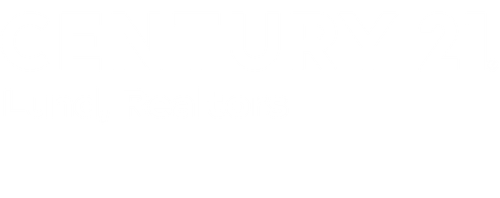


Listing Courtesy of:  Northwest MLS / Century 21 Lund, Realtors / Patti Longden
Northwest MLS / Century 21 Lund, Realtors / Patti Longden
 Northwest MLS / Century 21 Lund, Realtors / Patti Longden
Northwest MLS / Century 21 Lund, Realtors / Patti Longden 3025 Harrison Centralia, WA 98531
Active (95 Days)
$1,200,000 (USD)
MLS #:
2428711
2428711
Taxes
$9,638(2025)
$9,638(2025)
Lot Size
2 acres
2 acres
Type
Single-Family Home
Single-Family Home
Year Built
2001
2001
Style
1 Story
1 Story
School District
Centralia
Centralia
County
Lewis County
Lewis County
Community
Fords Prairie
Fords Prairie
Listed By
Patti Longden, Century 21 Lund, Realtors
Source
Northwest MLS as distributed by MLS Grid
Last checked Dec 8 2025 at 5:00 AM GMT+0000
Northwest MLS as distributed by MLS Grid
Last checked Dec 8 2025 at 5:00 AM GMT+0000
Bathroom Details
- Full Bathrooms: 2
- 3/4 Bathroom: 1
- Half Bathroom: 1
Interior Features
- Built-In Vacuum
- Wired for Generator
- Fireplace
- French Doors
- Double Pane/Storm Window
- Bath Off Primary
- Ceiling Fan(s)
- Walk-In Closet(s)
- Sprinkler System
- Hot Tub/Spa
- Dining Room
- Dishwasher(s)
- Refrigerator(s)
- Stove(s)/Range(s)
- Microwave(s)
Subdivision
- Fords Prairie
Lot Information
- Dead End Street
- Paved
Property Features
- Deck
- Fenced-Fully
- Patio
- Propane
- Rv Parking
- Shop
- Outbuildings
- Cable Tv
- Sprinkler System
- Hot Tub/Spa
- Fireplace: Gas
- Fireplace: 1
Heating and Cooling
- Heat Pump
Flooring
- Concrete
- Hardwood
- Carpet
- Ceramic Tile
Exterior Features
- Cement Planked
- Roof: Composition
Utility Information
- Sewer: Septic Tank
- Fuel: Electric, Propane
School Information
- Elementary School: Buyer to Verify
- Middle School: Centralia Mid
- High School: Centralia High
Parking
- Rv Parking
- Attached Garage
Stories
- 1
Living Area
- 4,004 sqft
Location
Estimated Monthly Mortgage Payment
*Based on Fixed Interest Rate withe a 30 year term, principal and interest only
Listing price
Down payment
%
Interest rate
%Mortgage calculator estimates are provided by C21 Lund, Realtors and are intended for information use only. Your payments may be higher or lower and all loans are subject to credit approval.
Disclaimer: Based on information submitted to the MLS GRID as of 12/7/25 21:00. All data is obtained from various sources and may not have been verified by Lund, Realtors or MLS GRID. Supplied Open House Information is subject to change without notice. All information should be independently reviewed and verified for accuracy. Properties may or may not be listed by the office/agent presenting the information.




Description